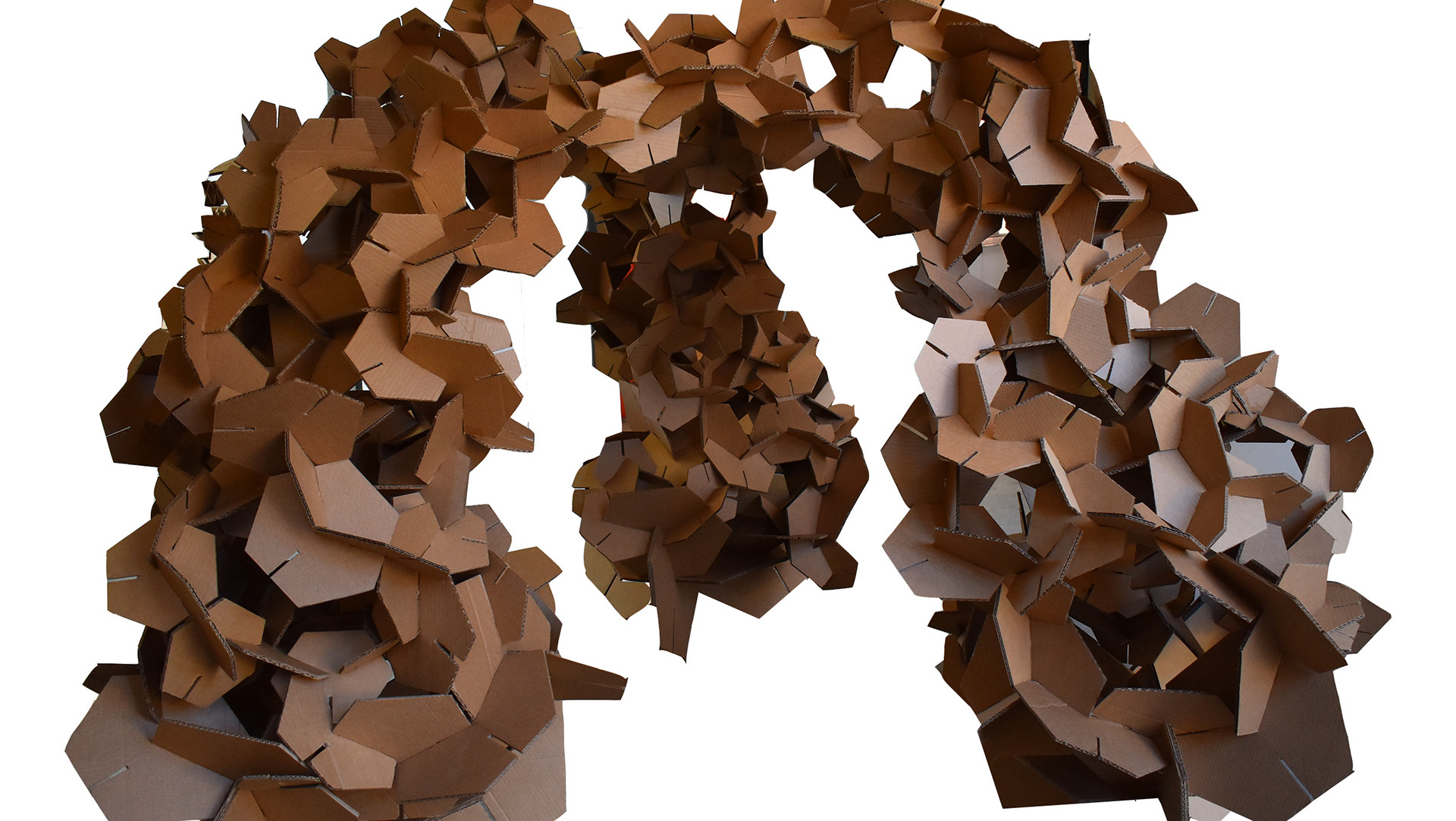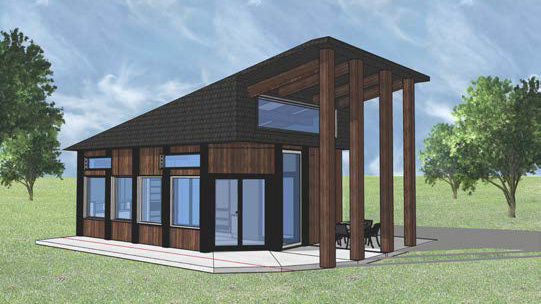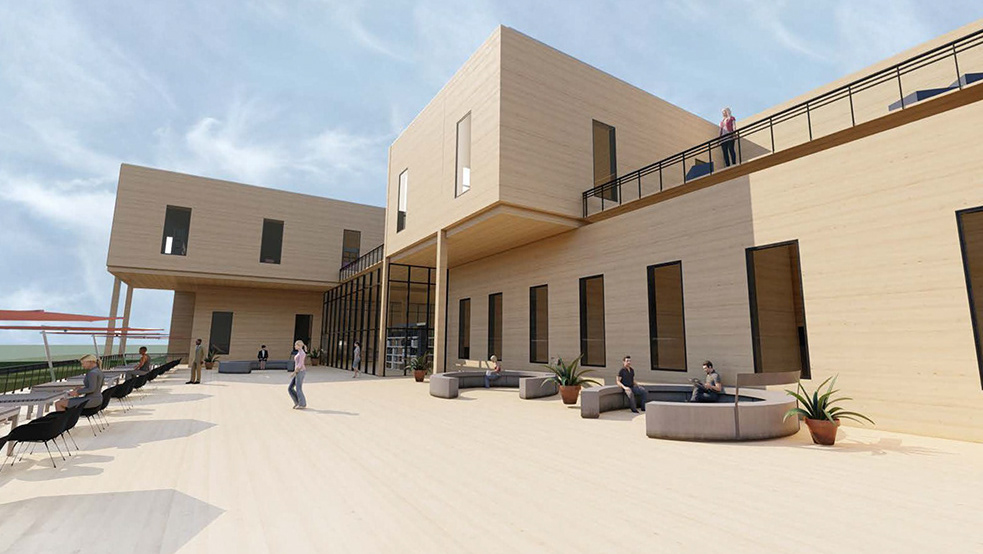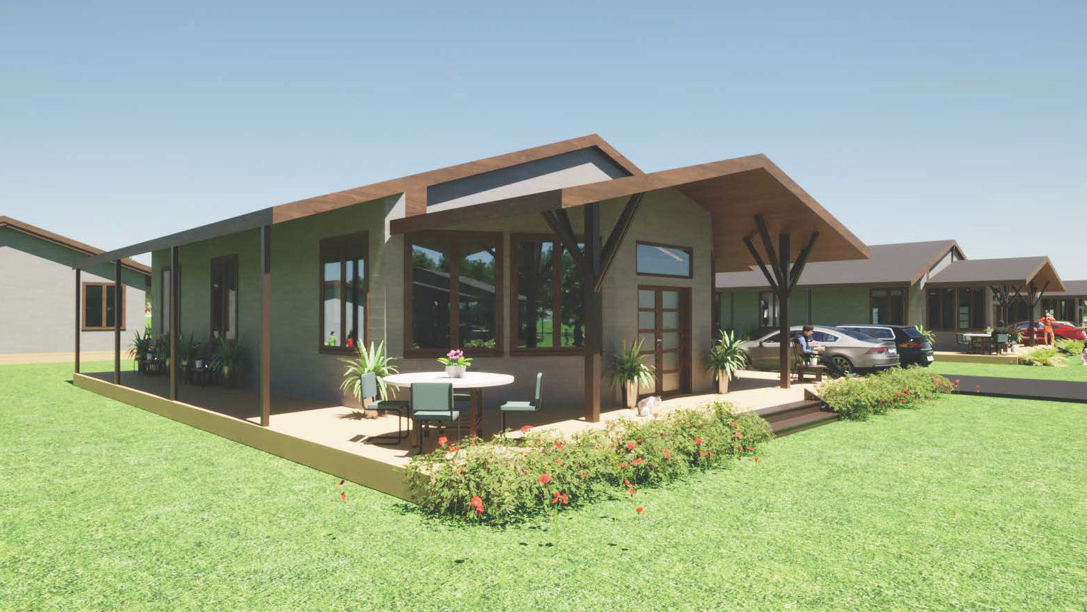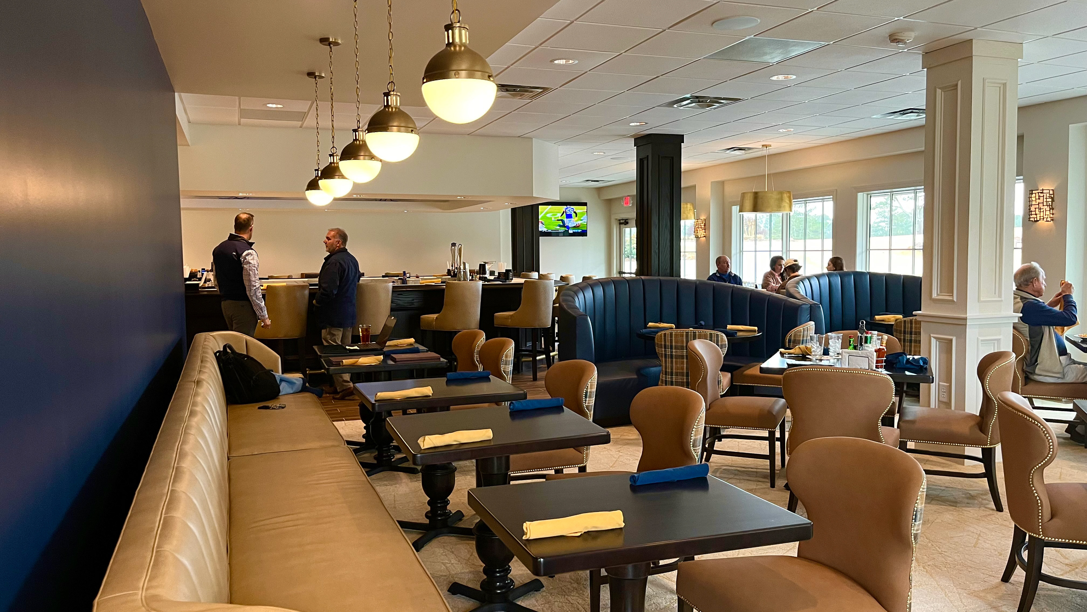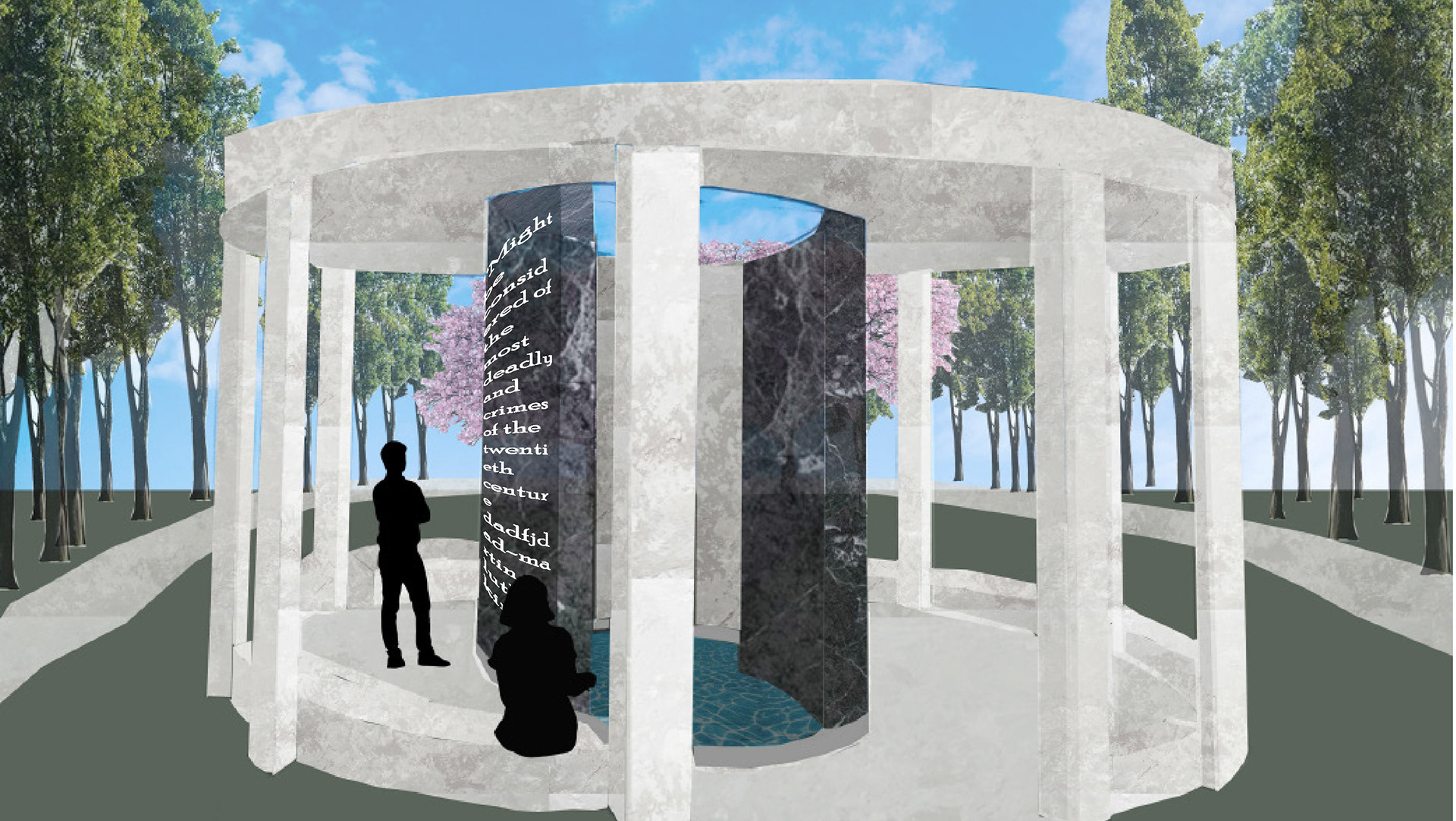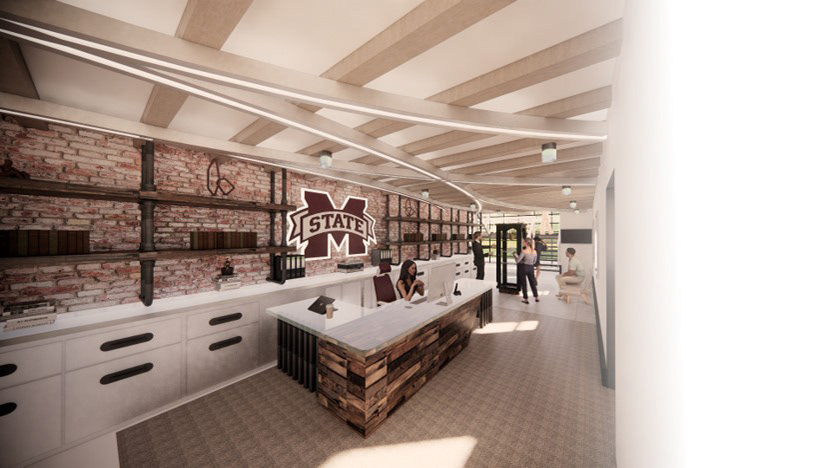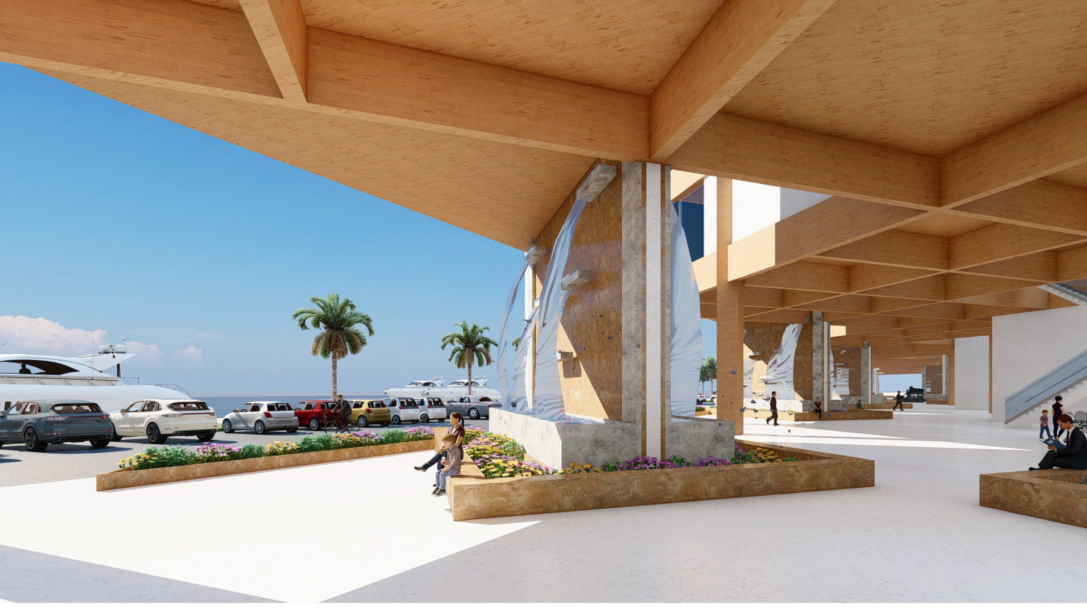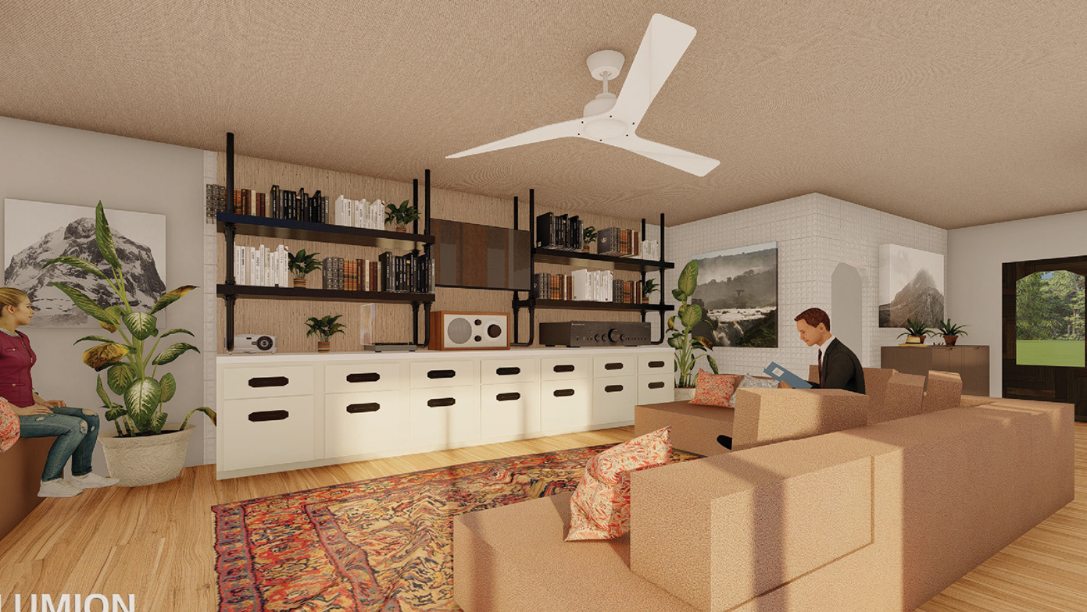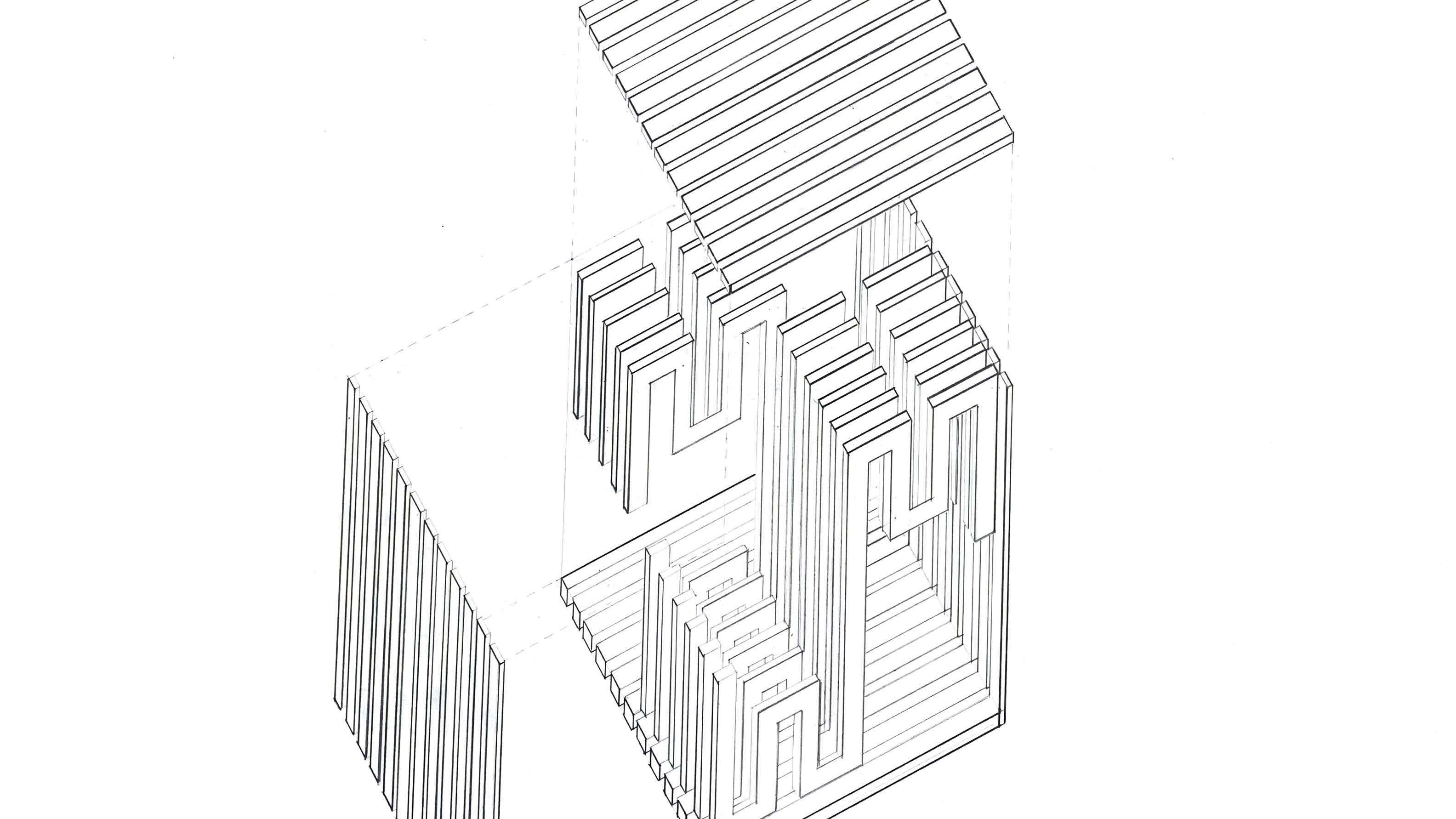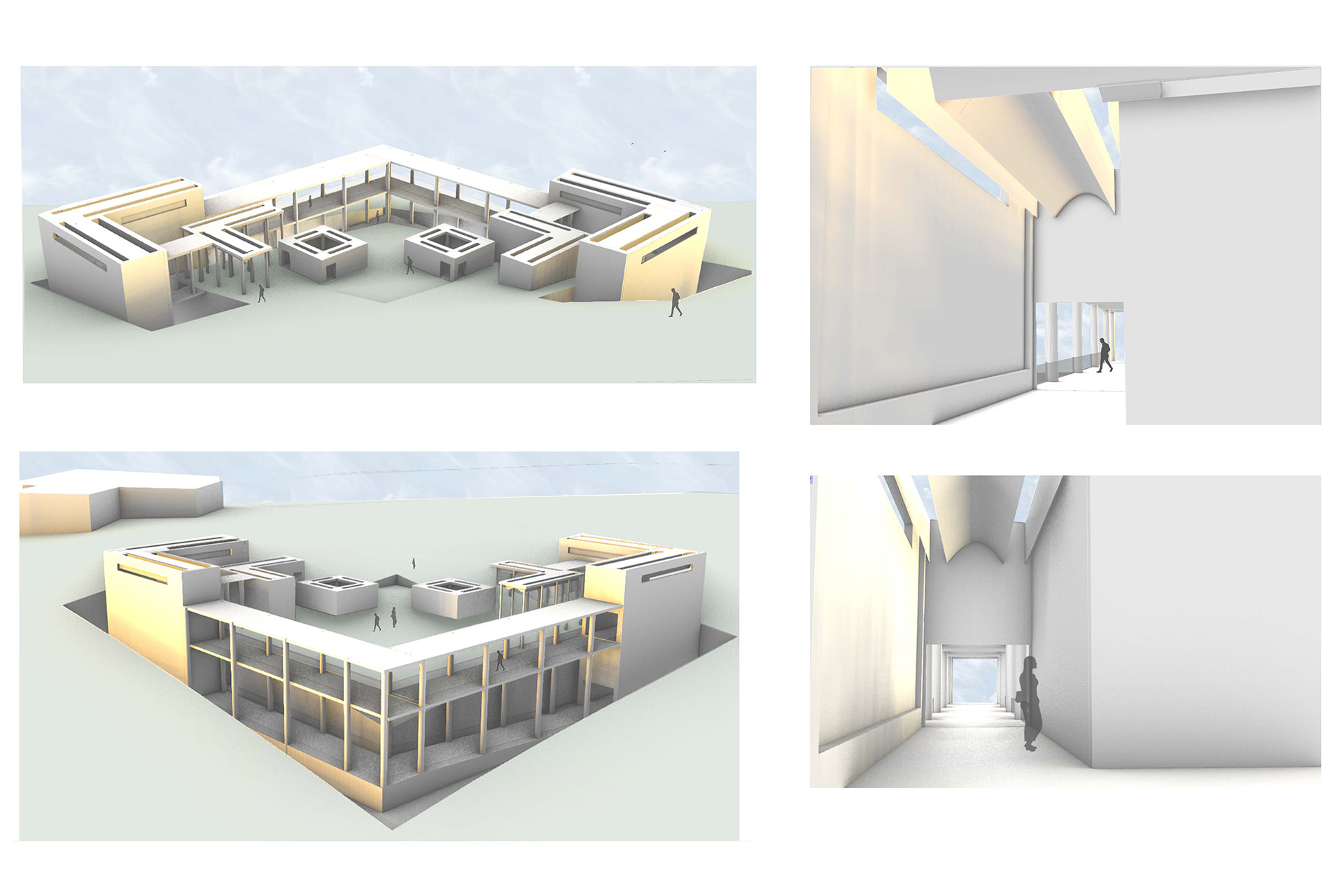
Rendered Perspectives
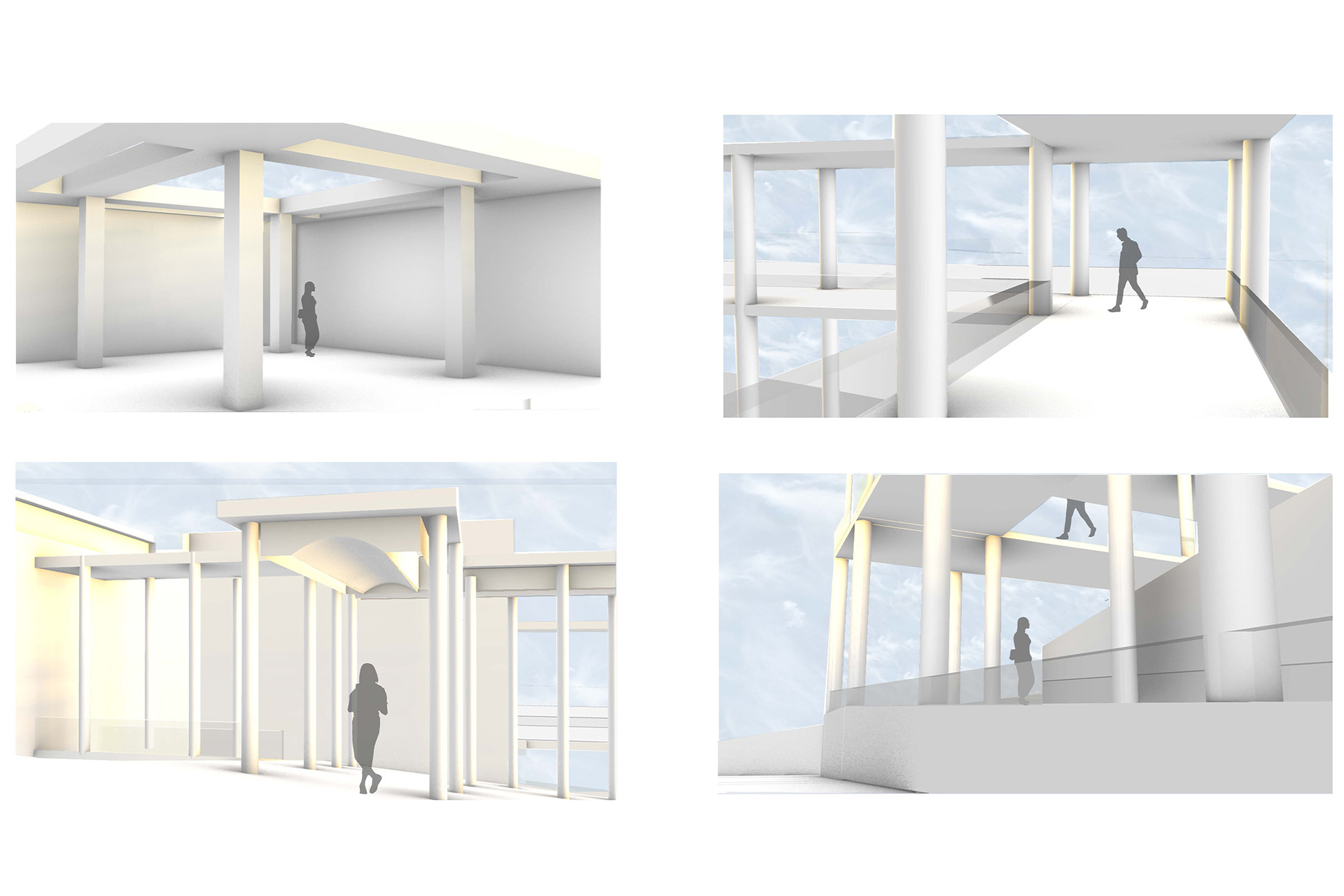
Rendered Perspectives
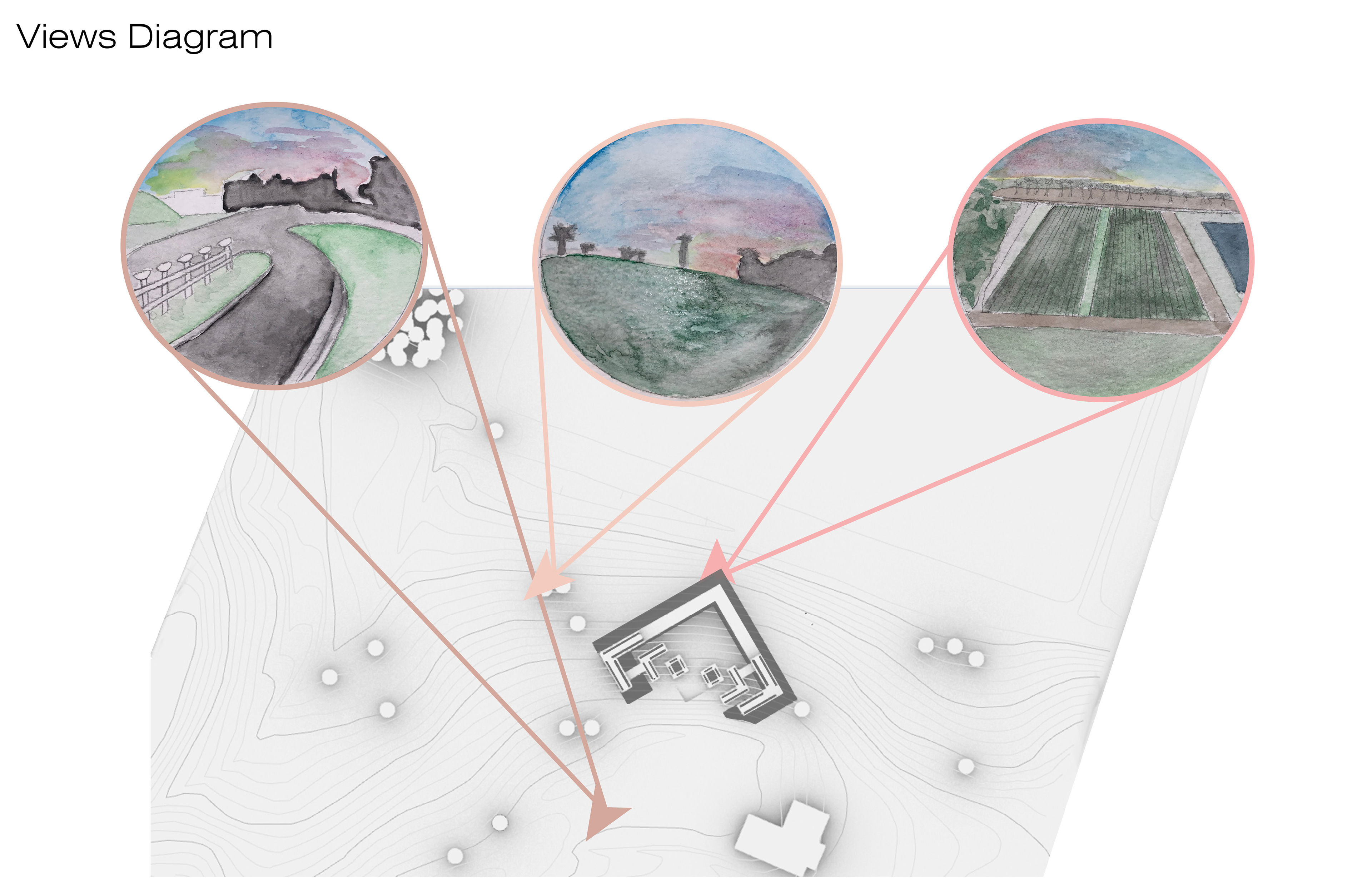
Views Diagram
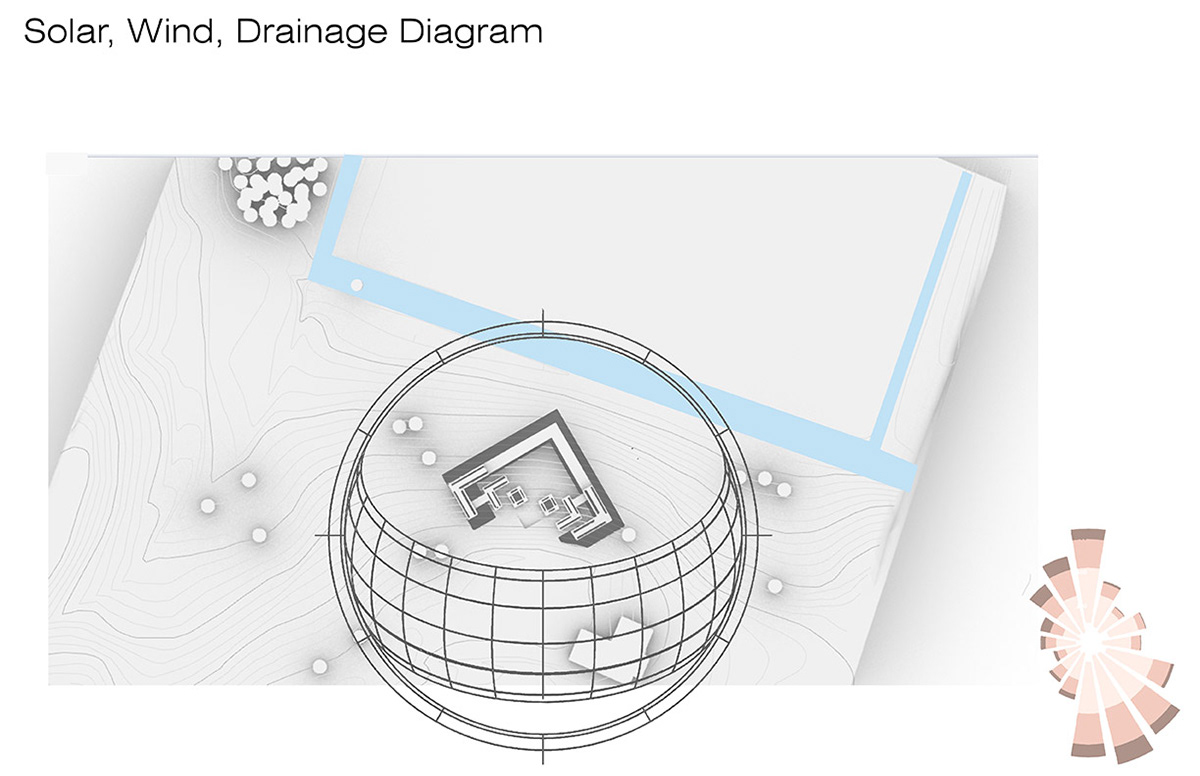
Solar, Wind and Drainage Diagram
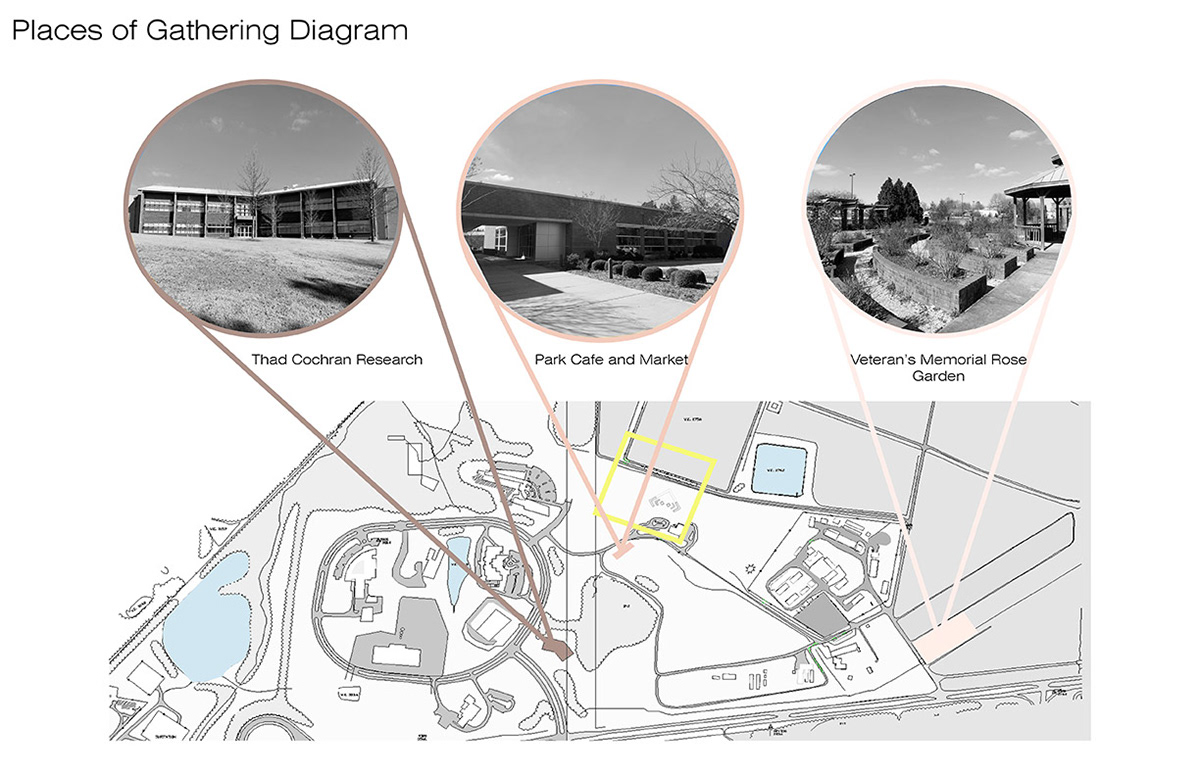
Places of Gathering Diagram
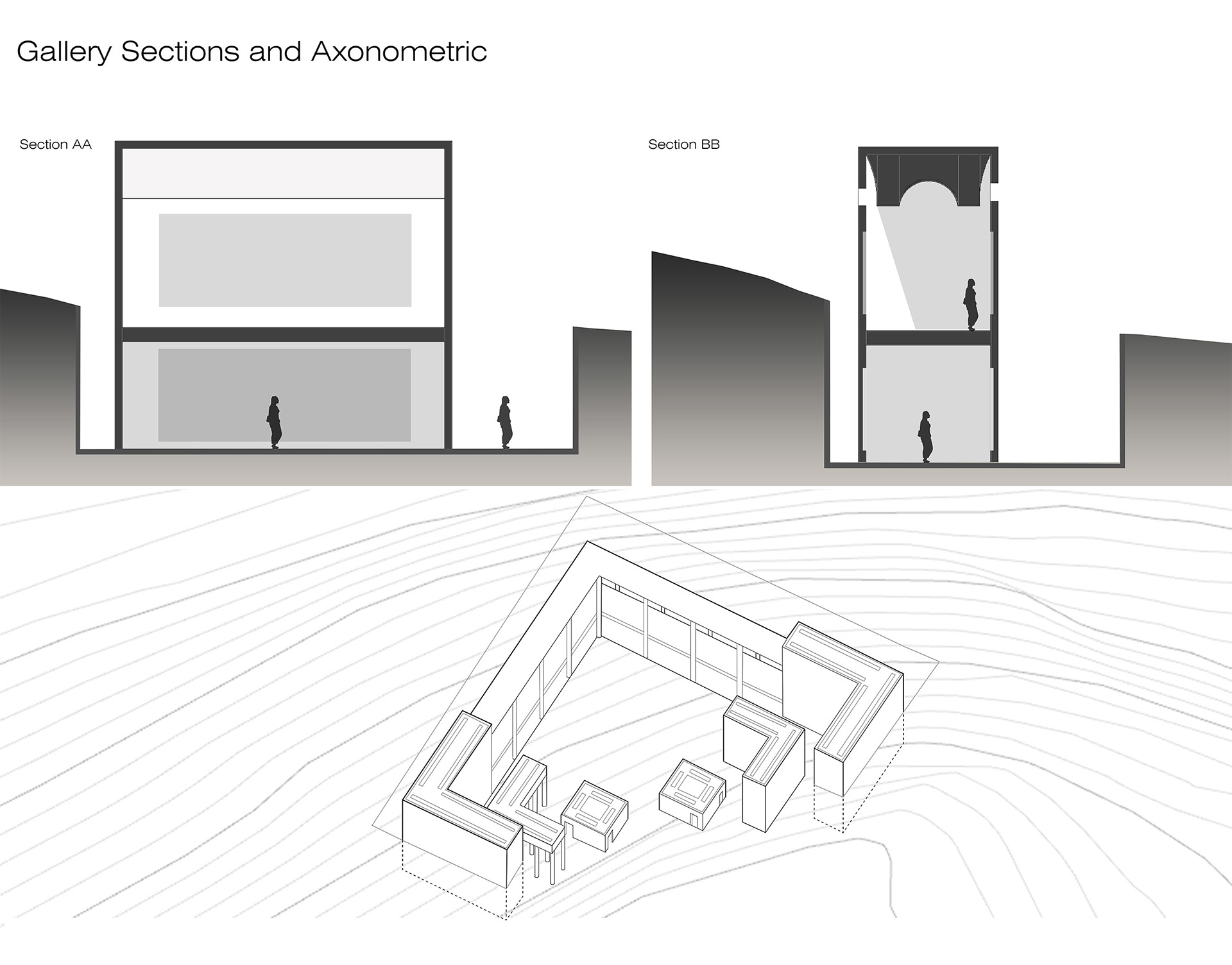
Gallery Sections and Axonometric
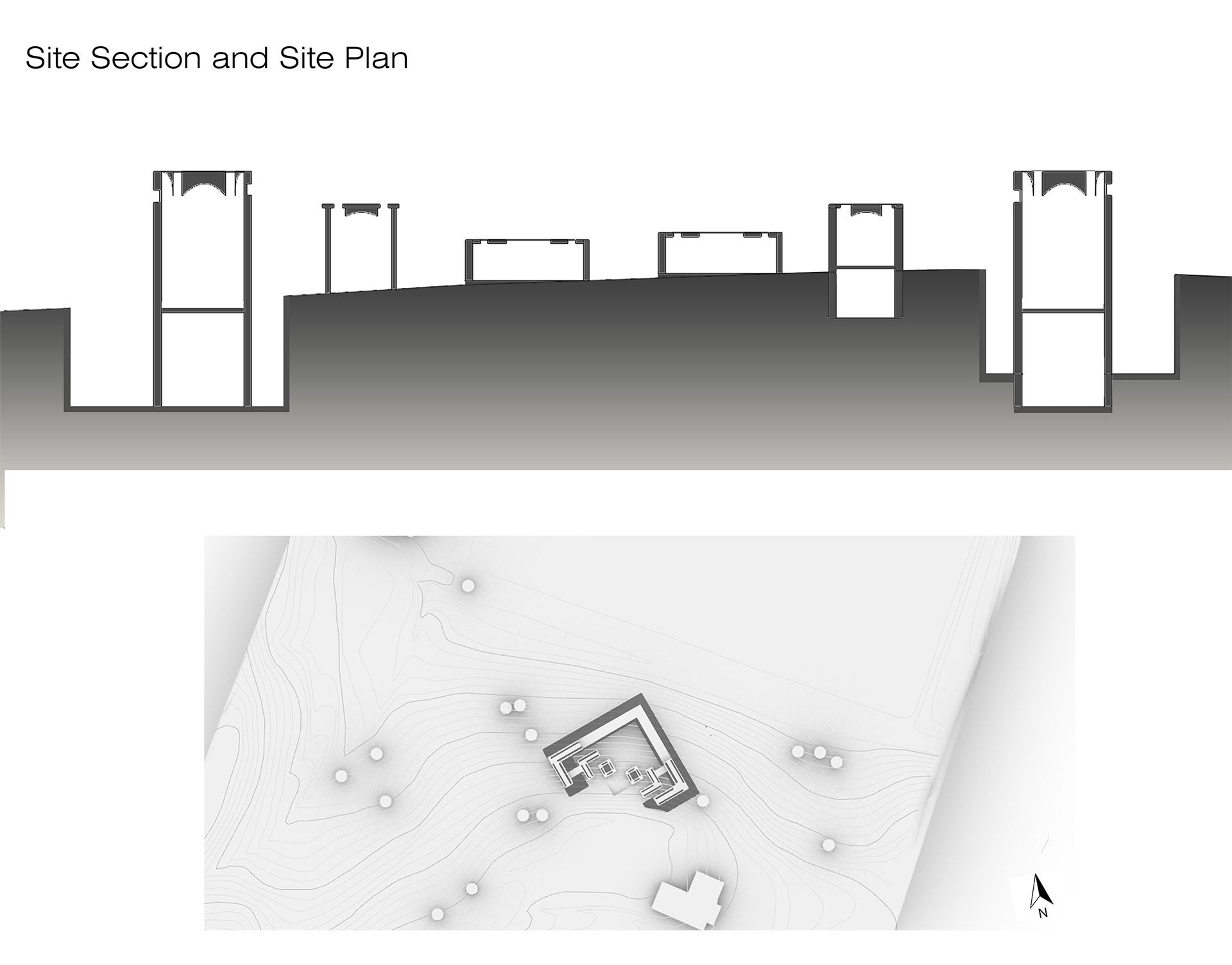
Site Section and Site Plan
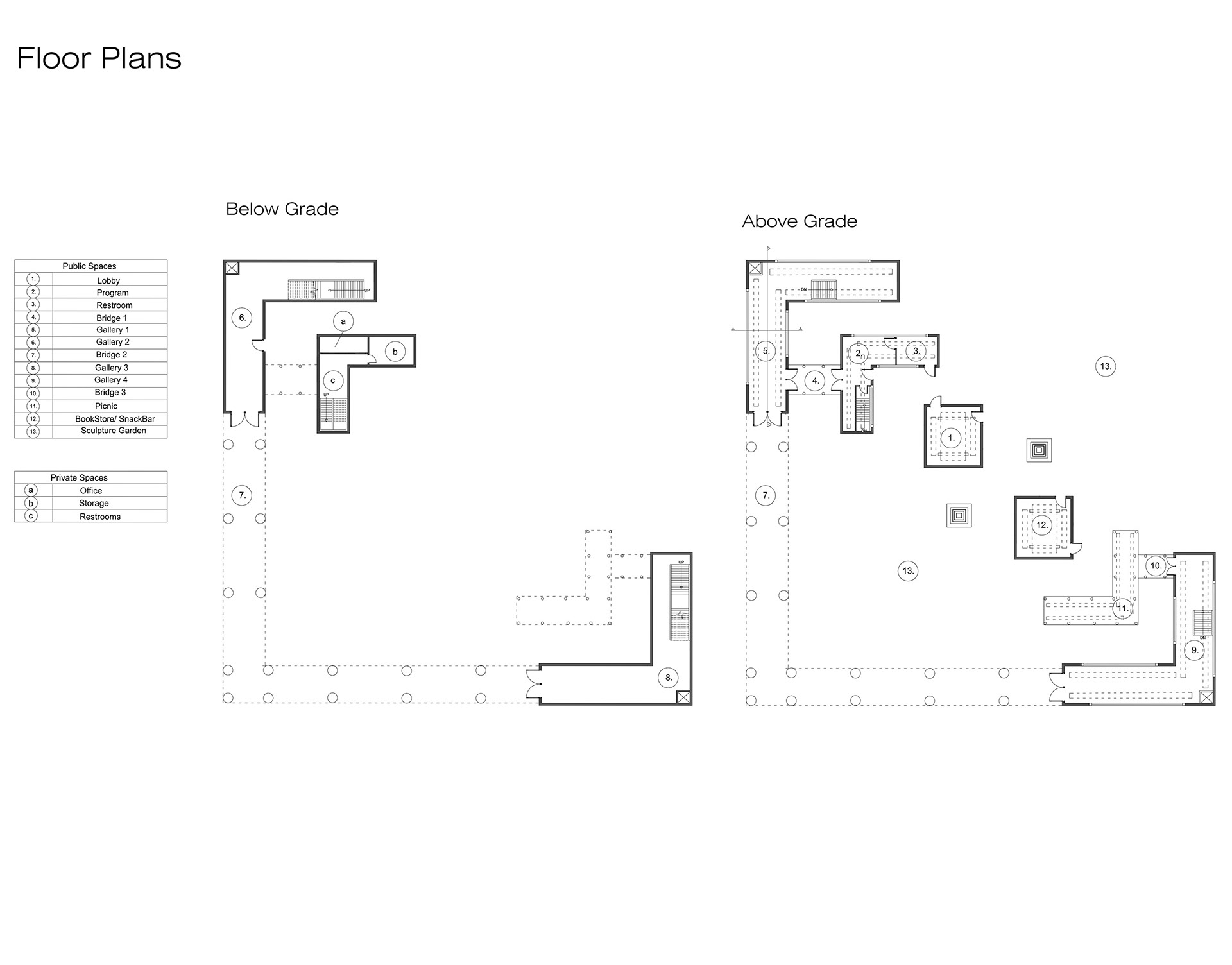
The goal of this semester long assignment was to understand how topography, lighting, proportions, and site analysis can all affect a space and how essential incoroporating these design aspects are. My early process work included creating shapes in 2D and turning them into 3D shapes to eventually use as inspiration for the organization of my small art museum. Several weeks of on-site analysis in the techonology park in Starkville, Mississippi took place which led me to realize that I wanted to incorporate the views this site had to offer. I wanted people to experience not only what was inside the galleries, but appreciate the beauty of the world around them as well. With this in mind, I used a sense of circulation to create an open bridge that connected galleries that aligned to the views I found most beautiful. The 3D shapes inspired me to create a sense of hierarchy with the galleries on the site because those spaces were the most essential part of design that stood higher than all of the other buildings. The above grade galleries have skylights and clerestory windows that created beautiful indirect light that brightened the space without affecting the art work directly. I also was passionate about including a program of my own that would start at the beginning of visitors journey in a space where parents could leave their kids to do some art work of their own and explore their creative aspects of their young minds.








