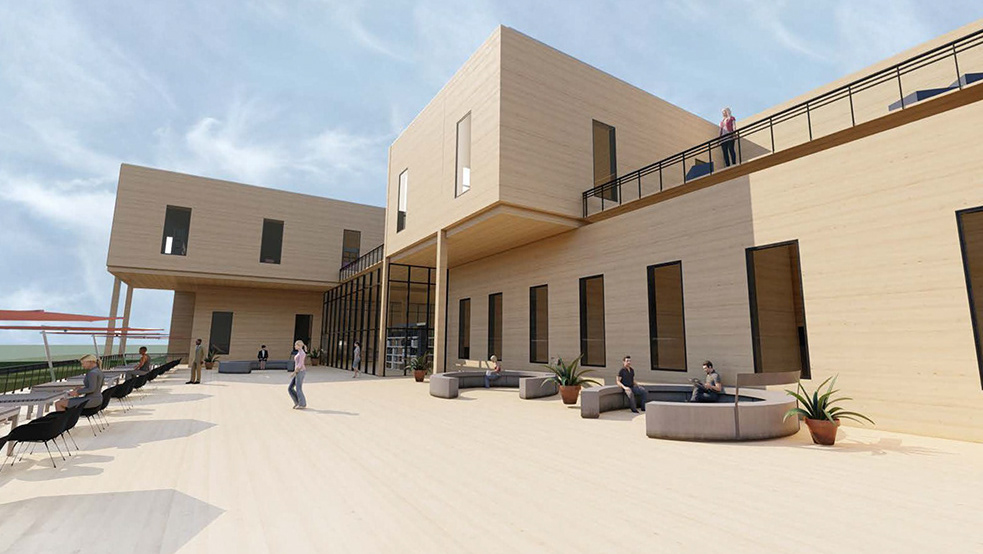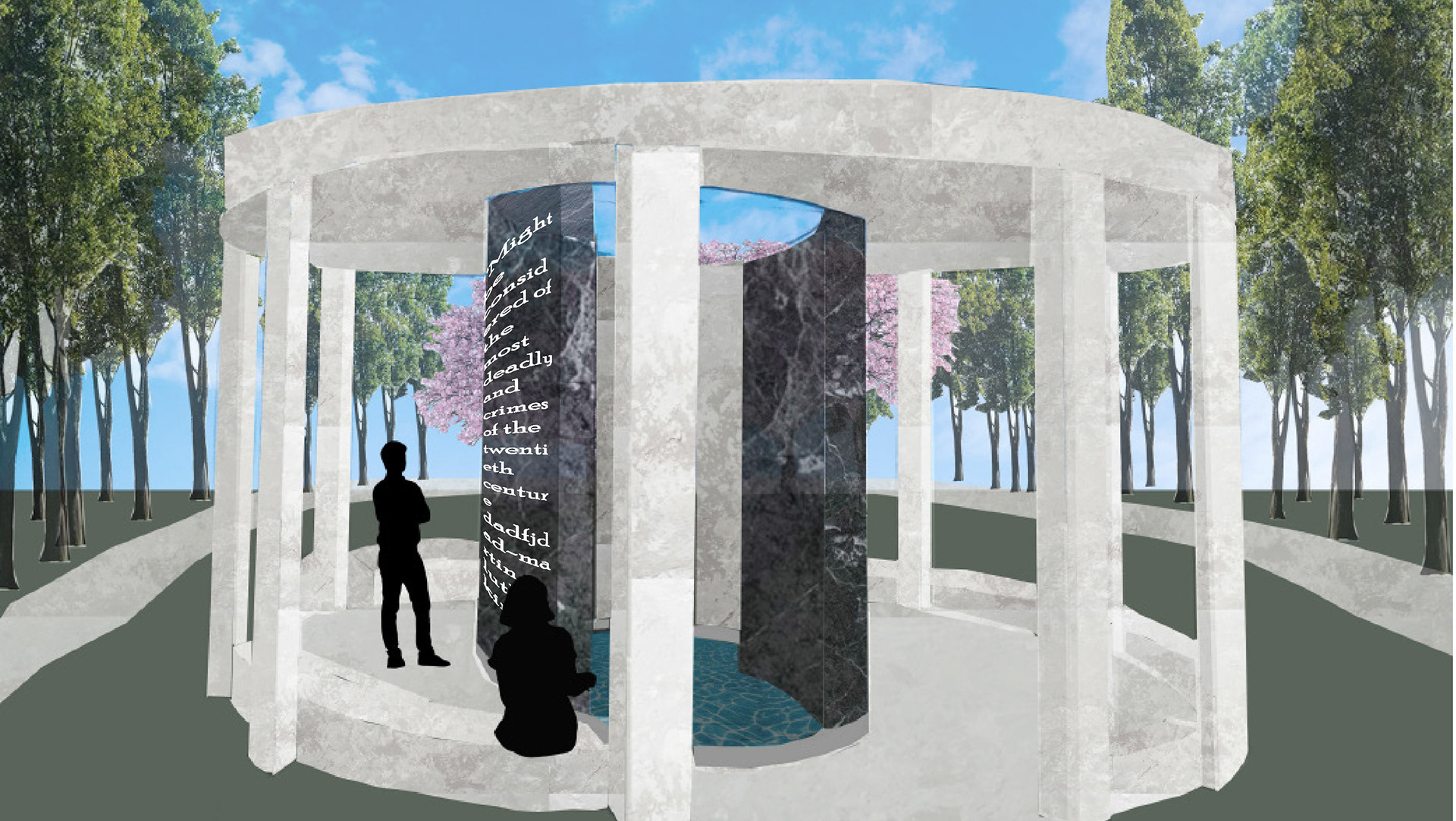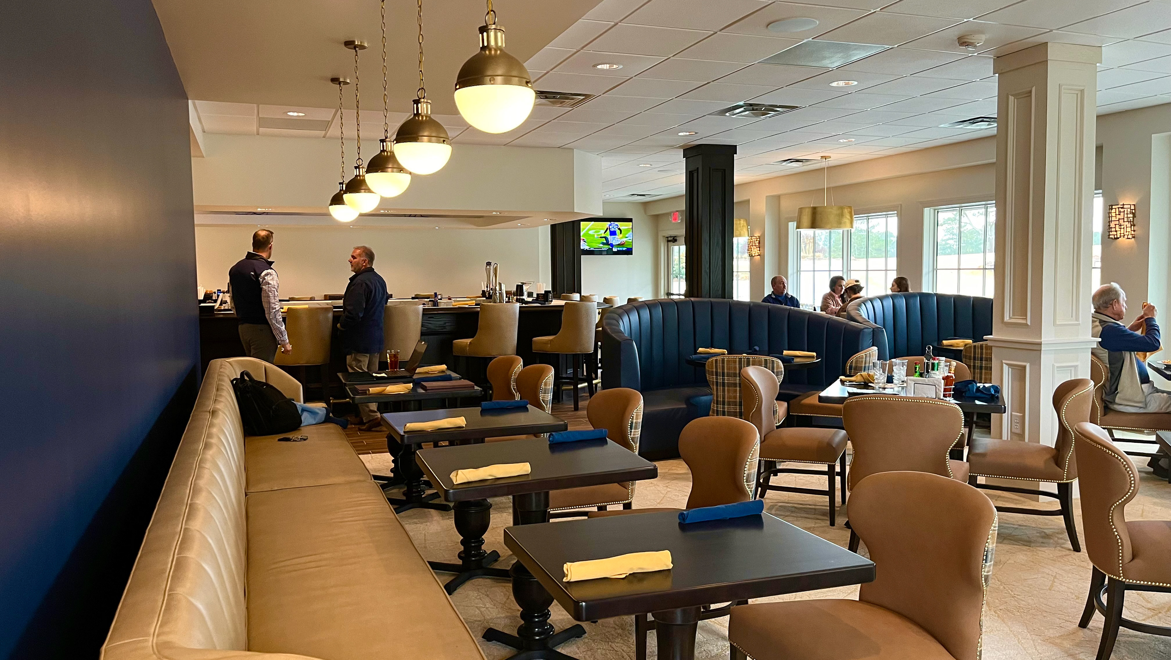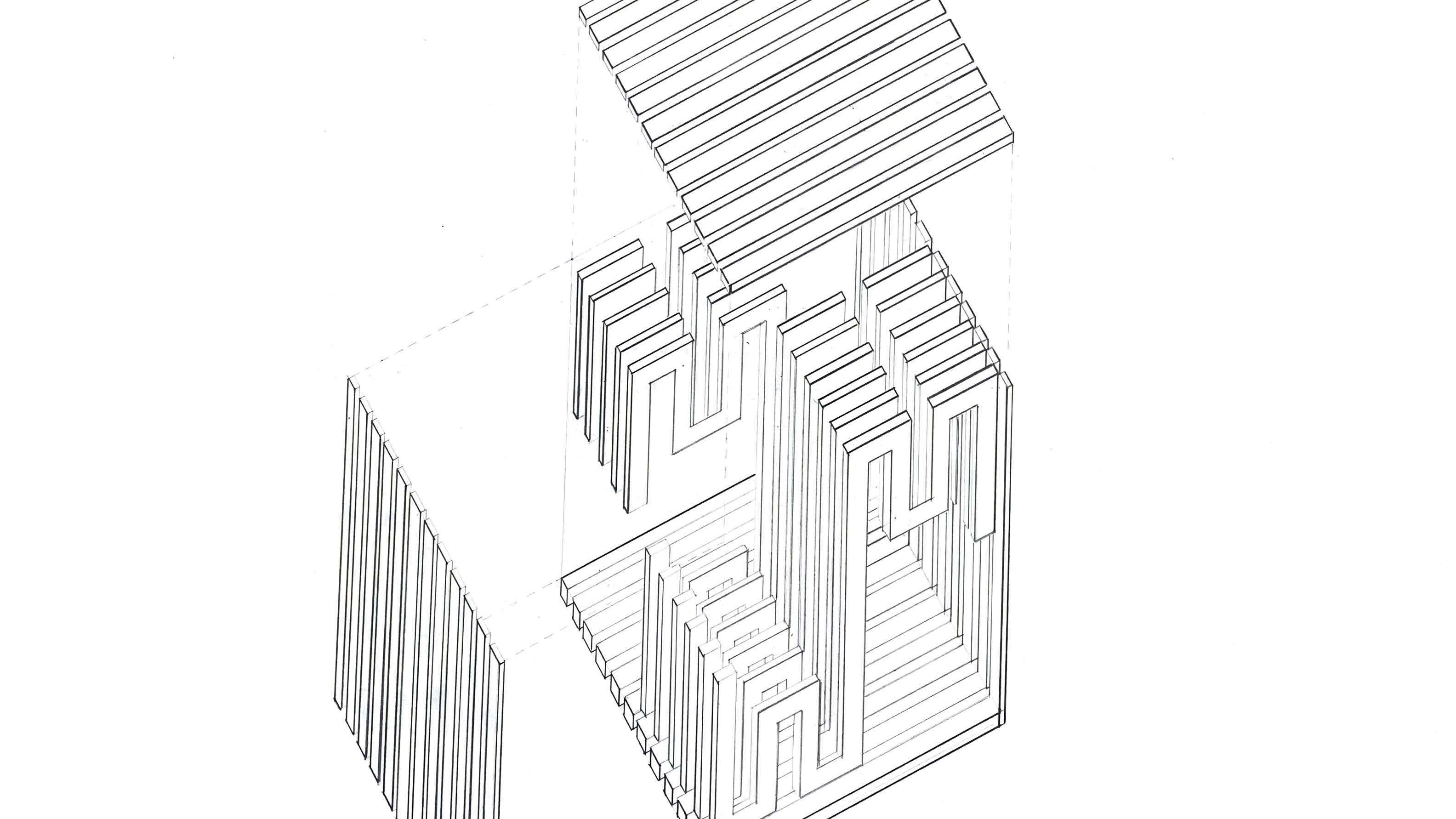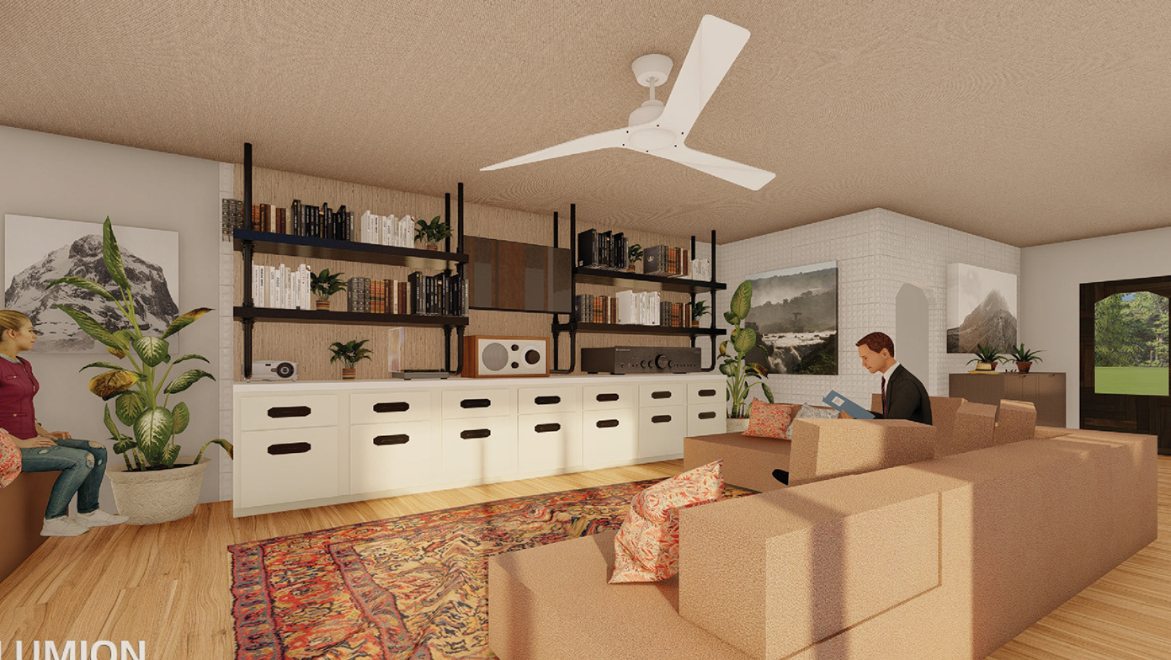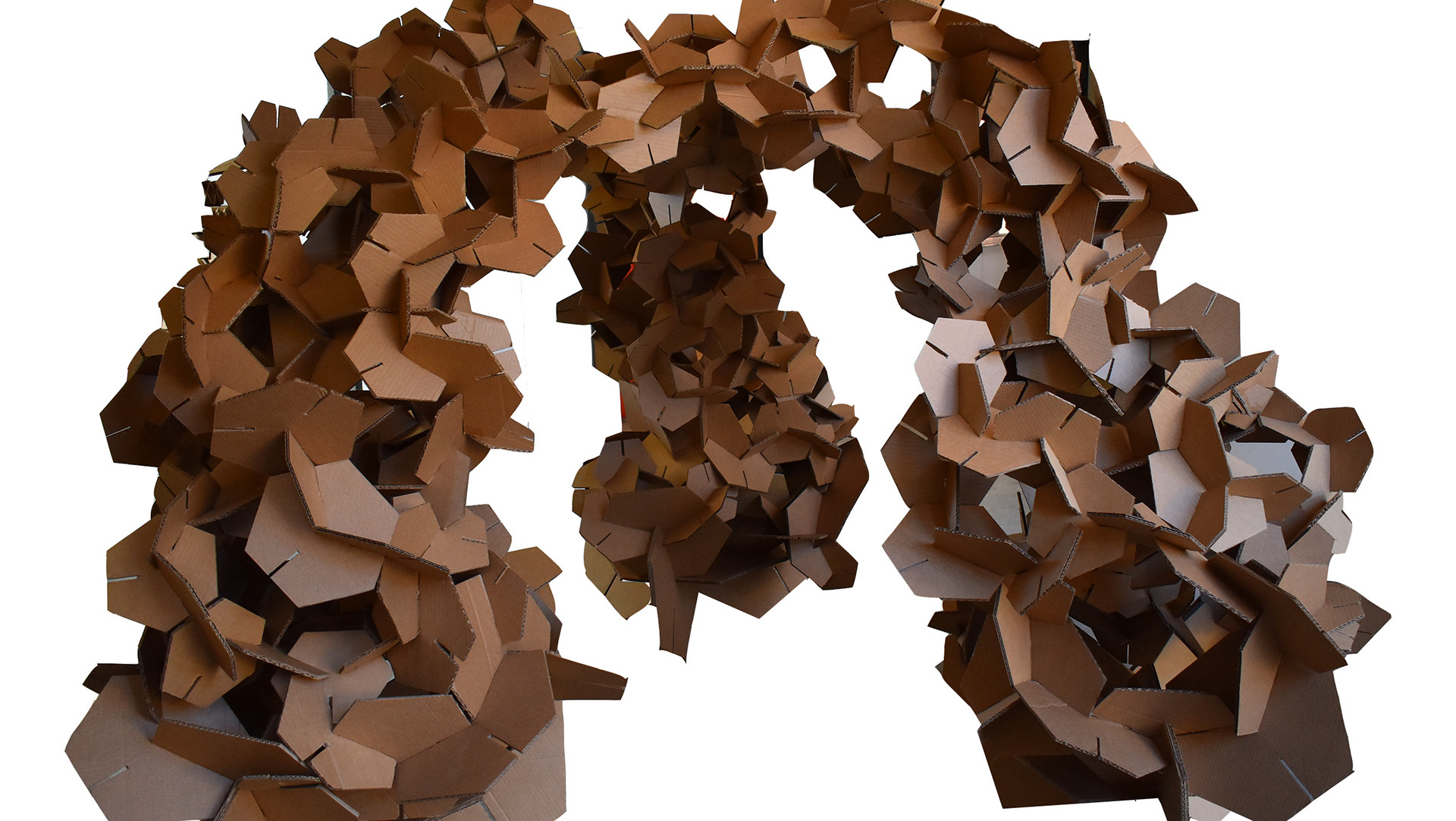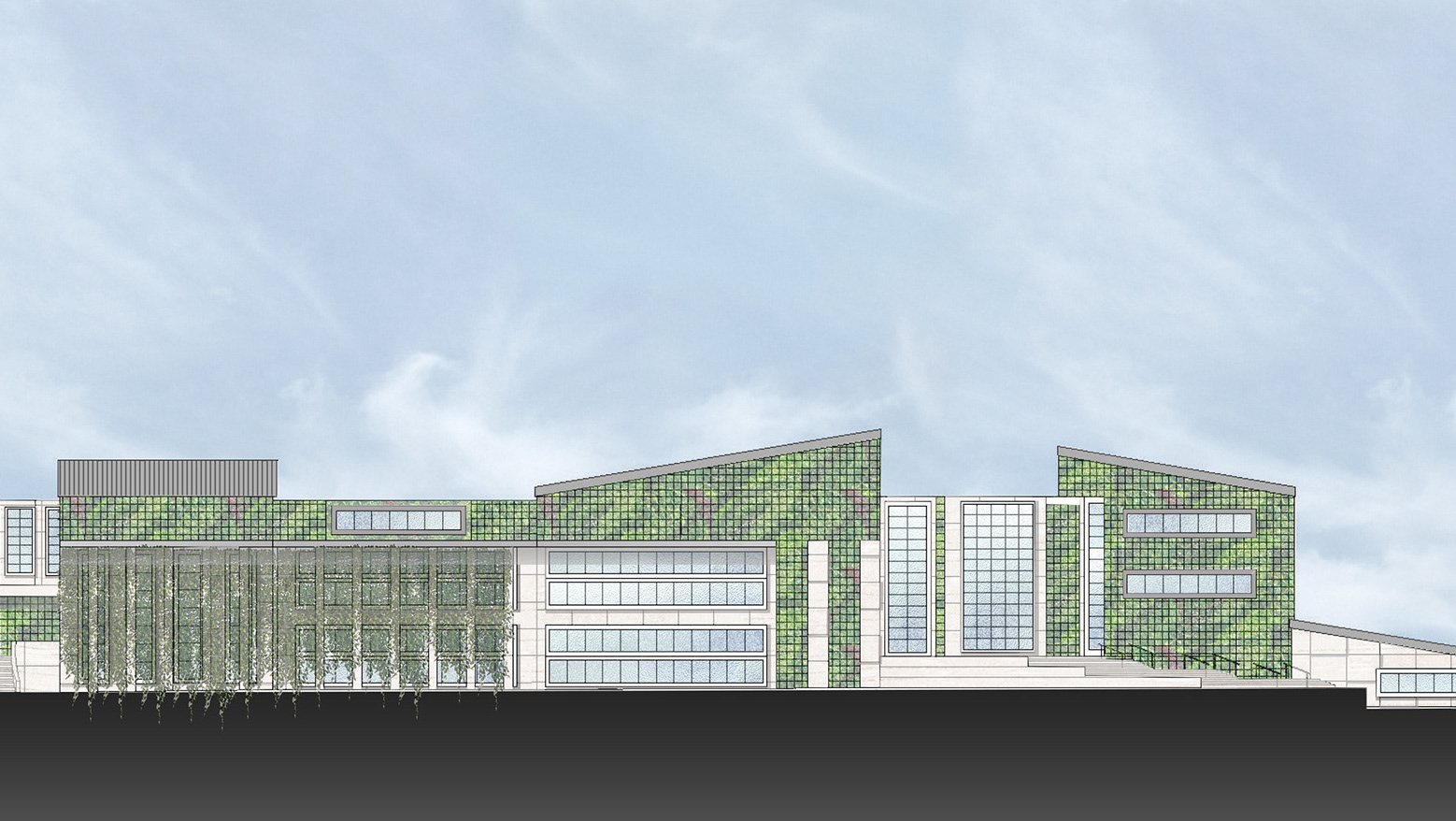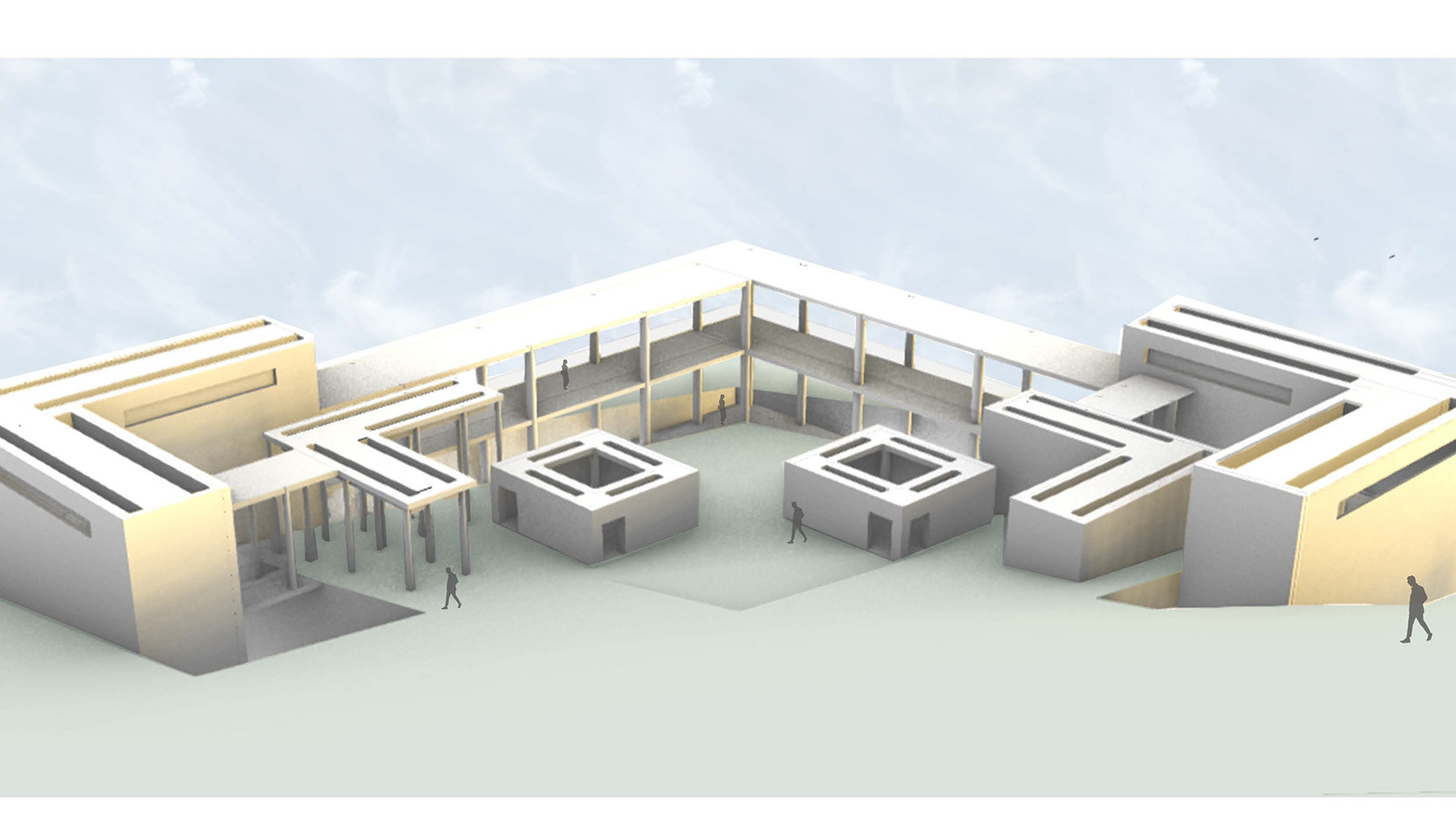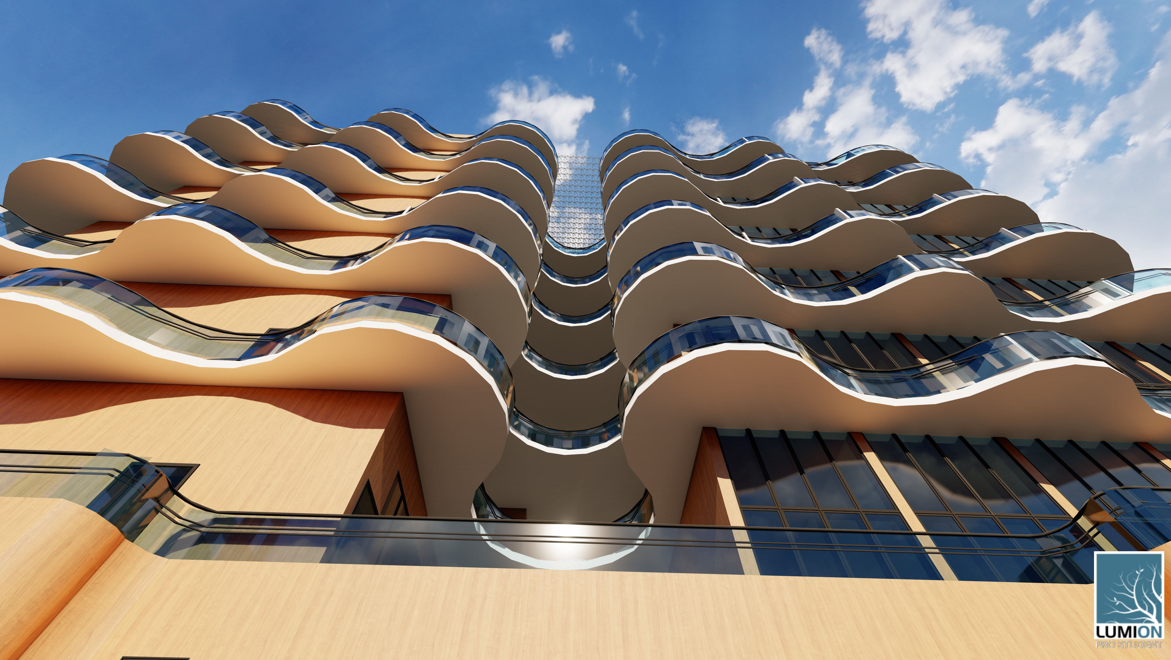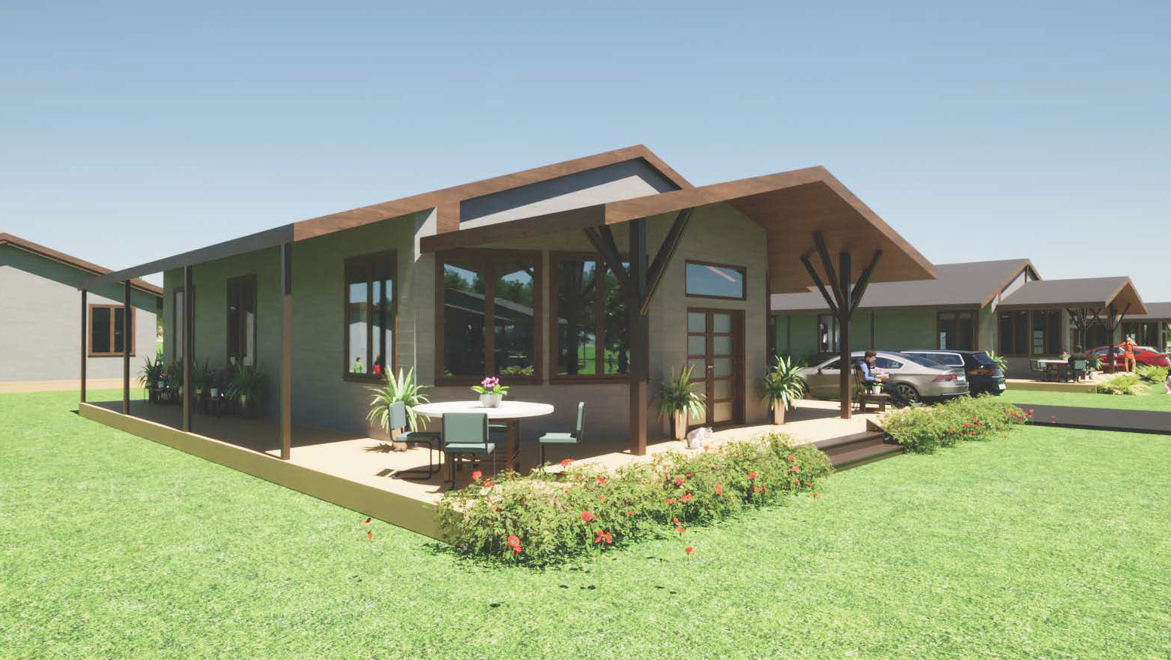
Master Plan
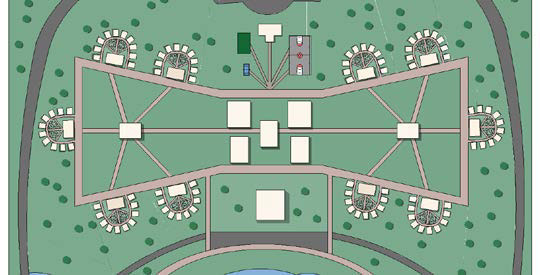
Master Plan
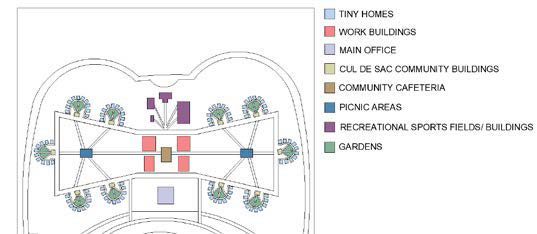
Master Plan Legend
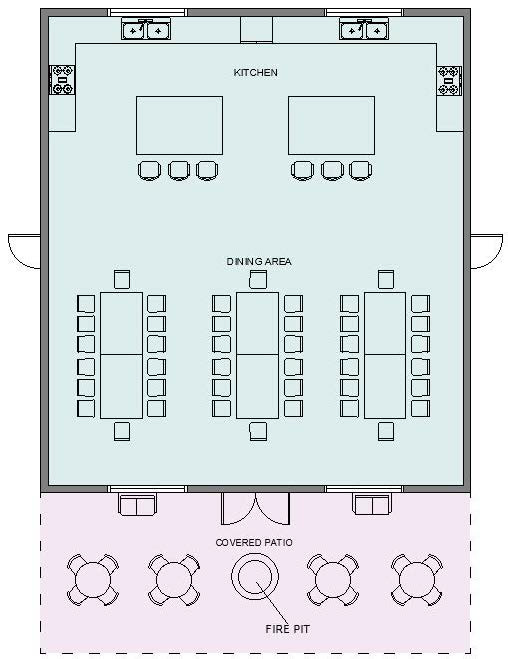
Community Building
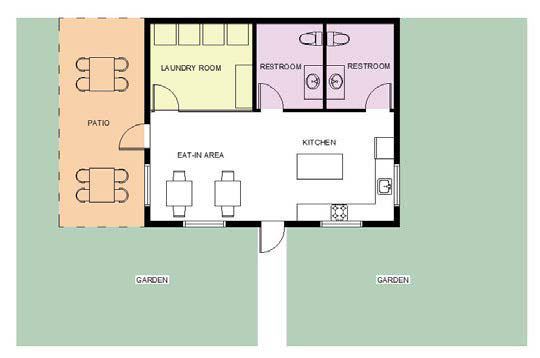
Building in each cul-de-sac

Floor Plan
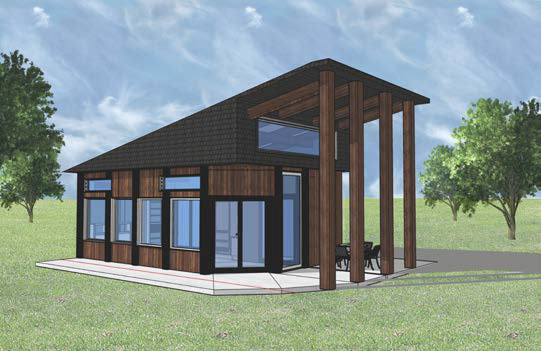
This five week long project is a two-phase effort. Phase One is team-oriented, and the team is to develop a master plan for the placement of ten (10) tiny houses on an assigned piece of land located just west of Shreveport, Louisiana. The client of this project is considering several parcels of land and would like some creatively generated ideas for each parcel of land, the master plan, and the design of the tiny houses themselves. The client was apart of a nonprofit organization where they were starting this community housing for the homeless. We began this project with the intensions of this being a community where you can walk everywhere considering that many of the residents would not have cars. It is a bowtie shaped design with the community buildings on the center vertical axis and the tiny houses placed on the perimeter. I began this second phase of the project with the intent of making a small 200 sqft home feel as if it is more spacious. I minimized the amount of interior walls and placed every against a wall to create an open floor plan with a large living area and walkway. The east facade where the porch is located is facing the center of the cul-de-sac. The porch is incorporated to encourage residents to sit out there during their free time and talk to their neighbors to form a community within themselves.







